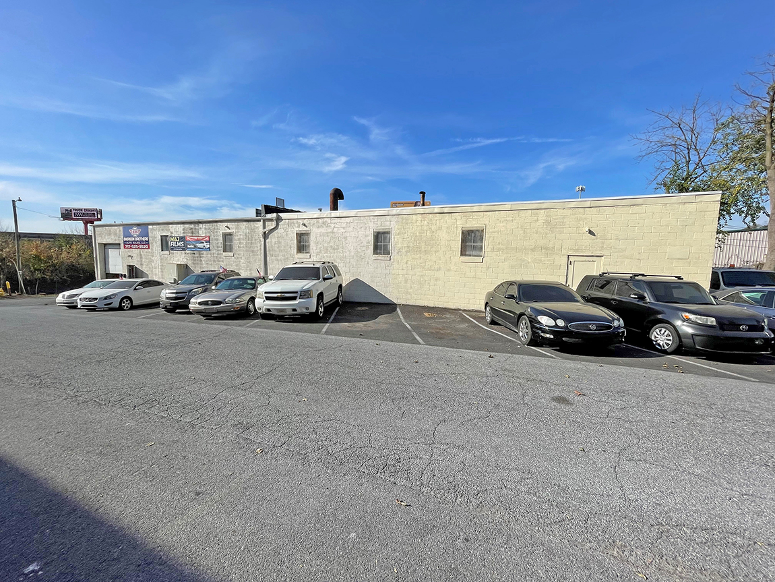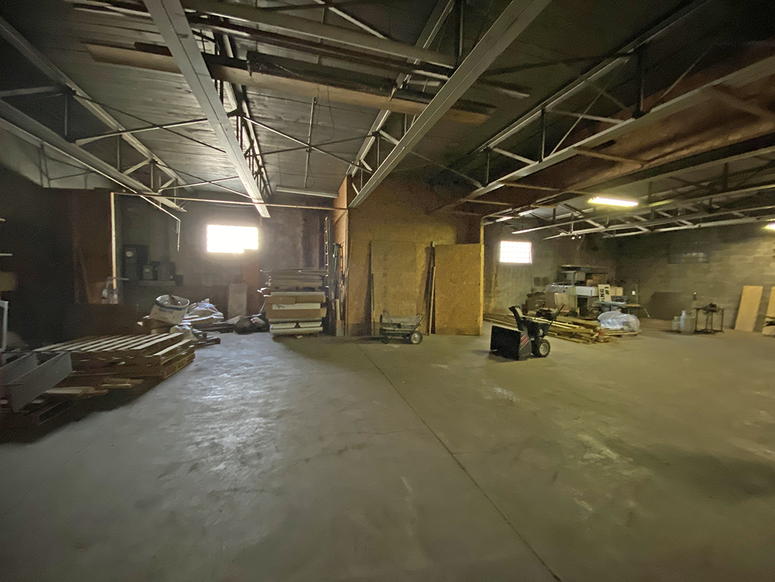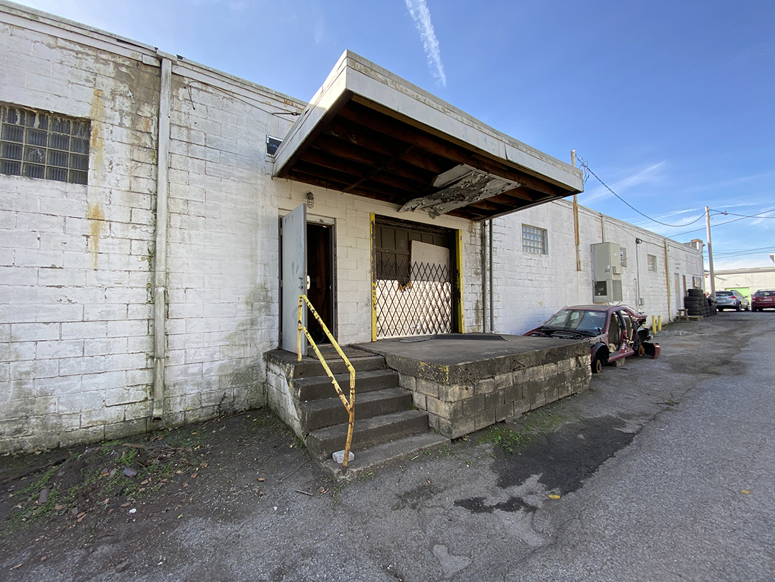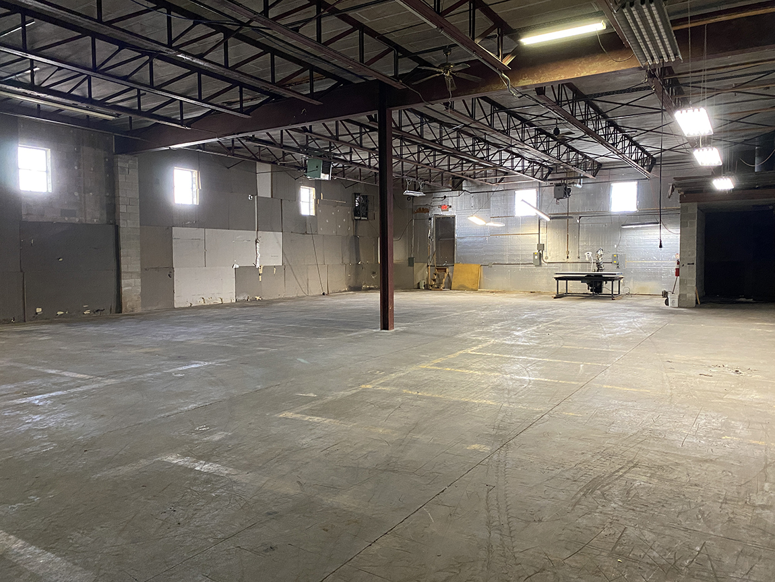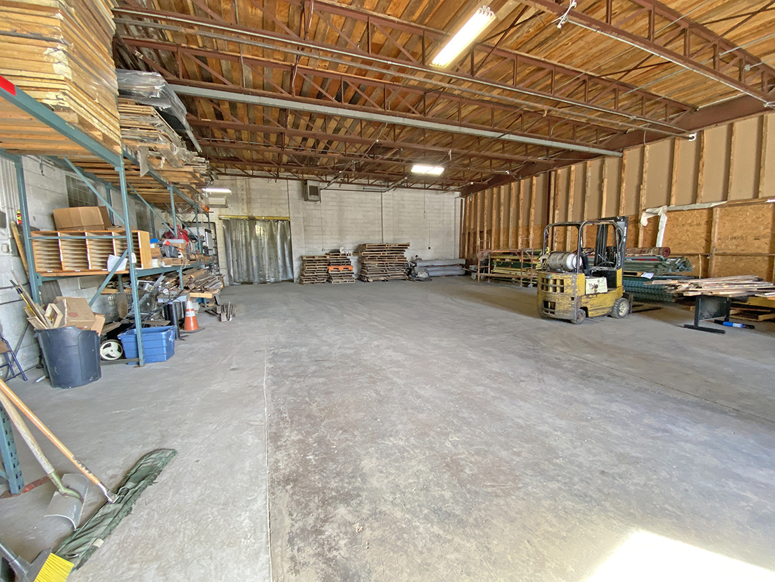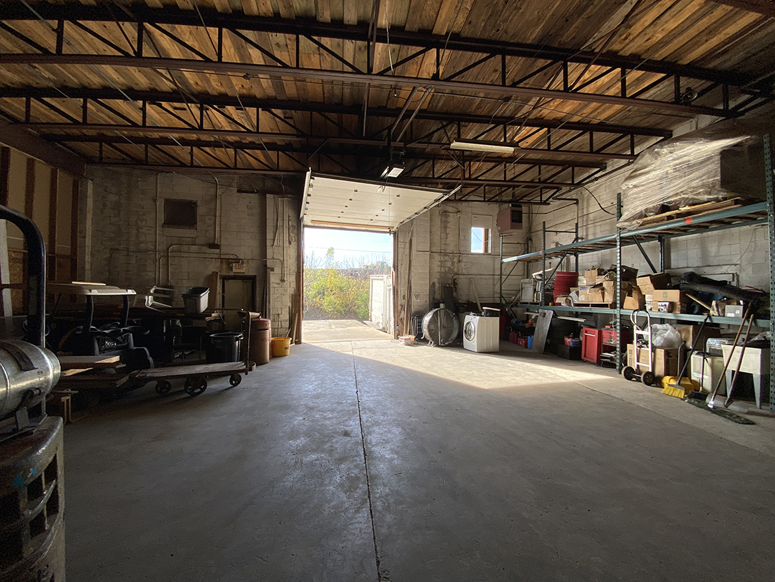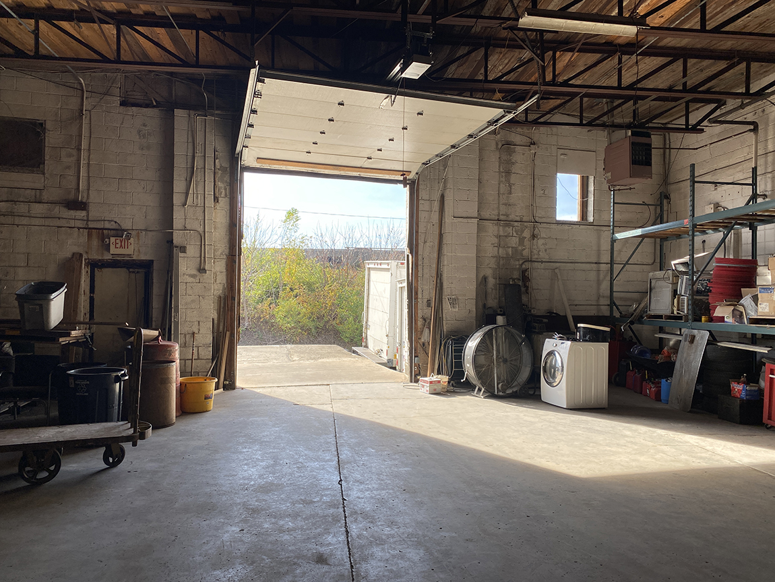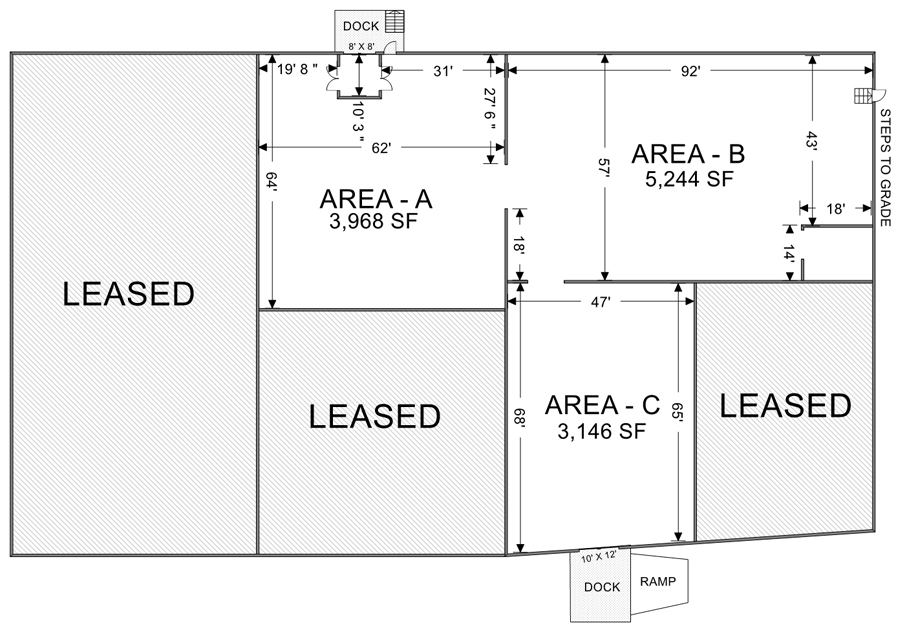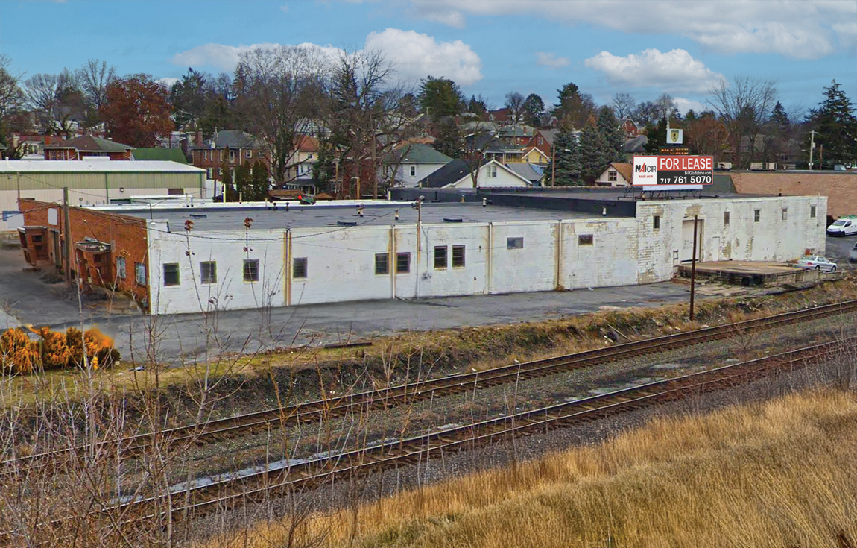
815 S. 26th Street
Harrisburg, PA 17101
Dauphin County, City of Harrisburg
Leasing opportunity at 815 S. 26th Street in Harrisburg. This strategically located, expansive warehouse space offers several size options, high ceilings, and natural light, providing a usable environment for a variety of warehouse and distribution operations. Excellent visibility to I-83 southbound.
| Square Feet Available | 12,358 SF |
| Lot Size | 0.96 |
| Date Available | Immediately |
| Price | $5.75 / SF |
Zoning
Industrial; which permits assembly/finishing of products using materials produced elsewhere, autobody, repair garage, building supplies/materials wholesale, distribution, industrial equipment sales, repair/service, manufacturing/assembly, self-storage, warehouse/wholesale trade, welding shop and more.
Building Information
| SF Available | 12,358 |
| Min Contiguous SF | 3,968 |
| Max Contiguous SF | 12,358 |
| Additional information | Four size configurations available for lease: Area A (3,968 SF), Areas A & B (9,212 SF), Areas A, B & C (12,358 SF) or Areas B & C (8,390 SF). See attached floorplan. |
| Total SF in Building | 27,510 |
| Construction | Masonry and brick |
| Year Constructed | 1950s |
| Number of Floors | One |
| Sprinklers | None |
| HVAC | Gas hung heater (currently inoperable but could be restored) |
| Ceiling Type | Exposed |
| Ceiling Height | Area A: 14'3" clear; Area B: 14'4" clear; Area C: 10'5" clear |
| Floor Type | Concrete |
| Basement | None |
| Restroom | Bathroom access could be made available in Area B. |
| Electrical Capacity | 3 phase service |
| Roof | Flat rubber |
| Walls | Block |
| Lighting | Fluorescent |
Leasing Information
| Price Per SF | $5.75 |
| Price Notes Leasing | Lease rate is modified NNN. See below for details. |
| Monthly | Varies on amount of space leased |
| Annually | Varies on amount of space leased |
| Rentable Useable | Rentable |
| Real Estate Taxes | Included in the rent |
| Operating Expenses | Paid by Tenant through CAM |
| Insurance | Included in the rent |
| Lease Term | 3+ years |
| Options | Negotiable |
| Escalation | 3% annual increases on the base rent |
| Possession | At lease commencement |
| Building Hours | Unlimited |
| Security Deposit | Amount equal to first months rent |
| CAM | Paid by Tenant; estimated to be $0.65/SF |
Utilities And Services
(T= By Tenant, L= By Landlord)| Heat | T | Trash Removal | T |
| Insurance | L | Air Conditioning | * |
| HVAC Repairs | T | Interior Repairs | T |
| Water and Sewer | T | Supplies | T |
| Taxes | L | Electric | T |
| Janitorial | T | Structural Repairs | L |
| Parking Lot Maintenance | T | Light Bulbs | T |
| Plumbing Repairs | T | Roof Repairs | L |
| Other | *not applicable |
Demographics
| Radii | Population | Households | Household Income |
| 1 | 15,770 | 5,819 | $66,578 |
| 3 | 99,322 | 41,149 | $72,421 |
| 5 | 181,346 | 75,390 | $85,302 |
| Traffic Count: | |||
Land Information
| Acres | 0.96 |
| Land SF | 41,946 |
| Parking | Along the north side of the building |
| Topography | Generally level |
| Historic District | No |
| Flood Zone | No |
| Tax Parcel Number | 13-094-023 |
Industrial Information
| Warehouse Size | 3,145 - 12,358+/- SF |
| Dock Doors | Area A: 8'x8' and Area C: 12'x10' |
| Additional Information | Concrete ramp on southside dock |
Utilities
| Water | Public |
| Sewer | Public |
| Gas | Yes |
Location
Photos (8)
Plans (1)
Information concerning this offering is from sources deemed reliable, but no warranty is made as to the accuracy thereof, and it is submitted subject to errors, omissions, change of price or other conditions, prior sale or lease, or withdrawal without notice. All sizes approximate.
NAI CIR | 1015 Mumma Road, Lemoyne, PA 17043 | PA License #RB024320A


