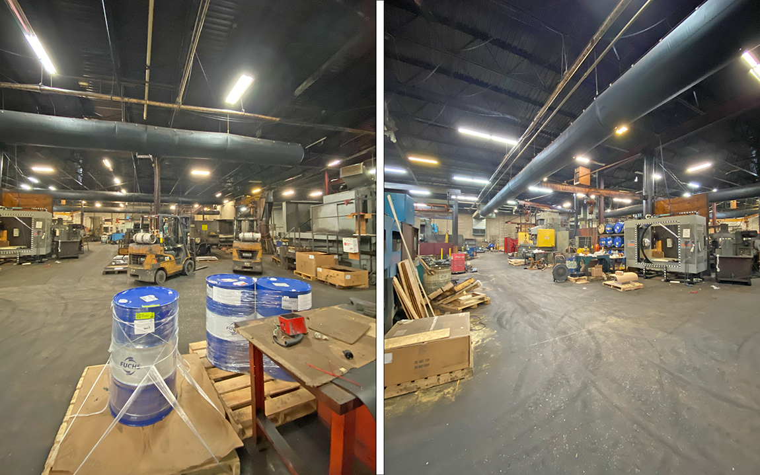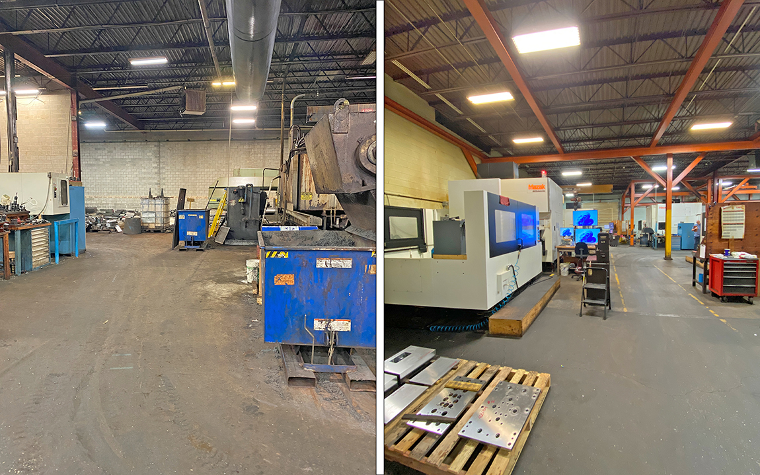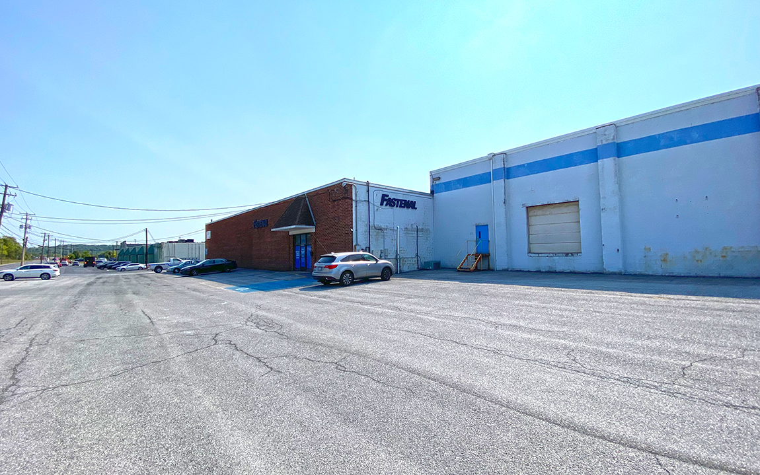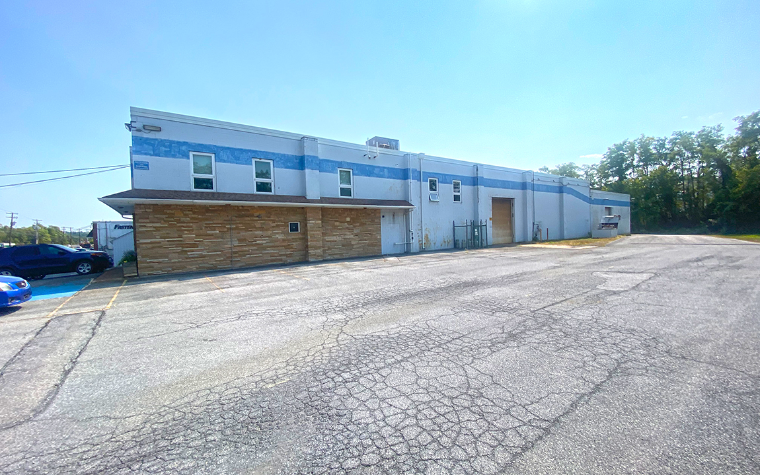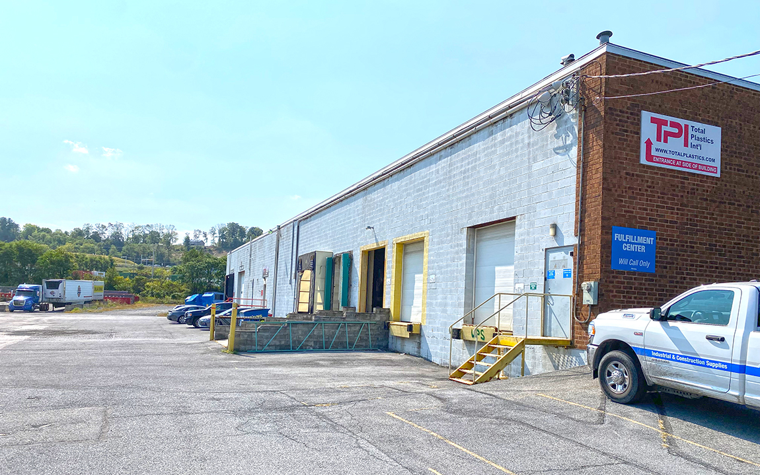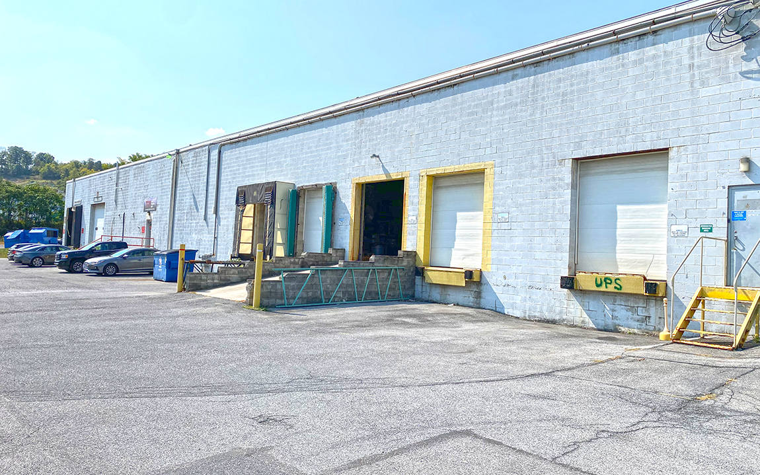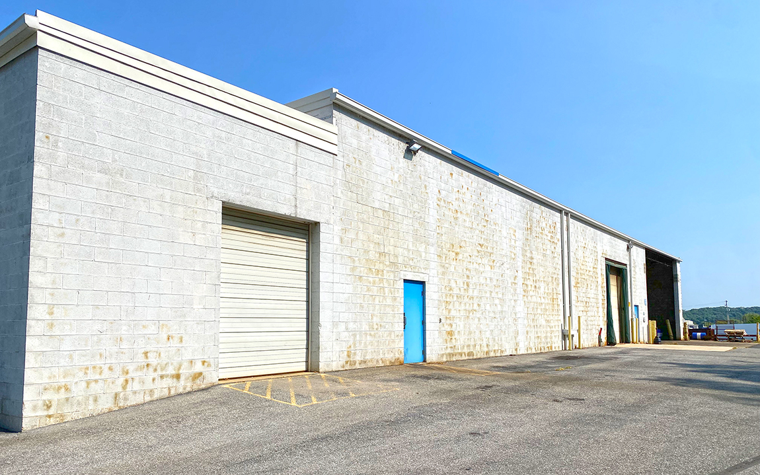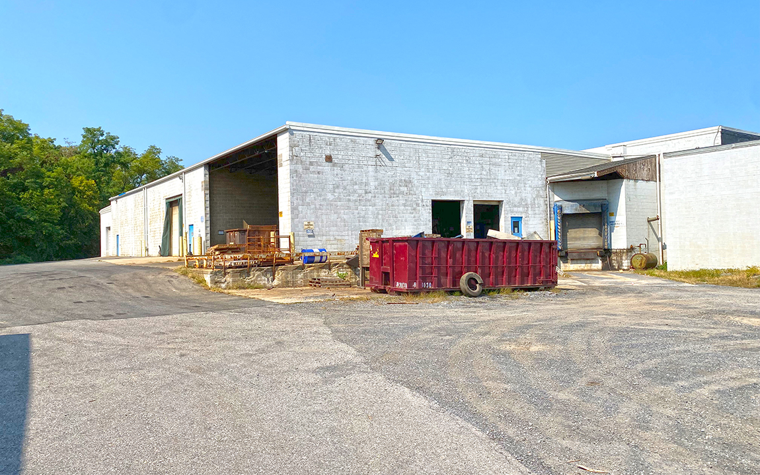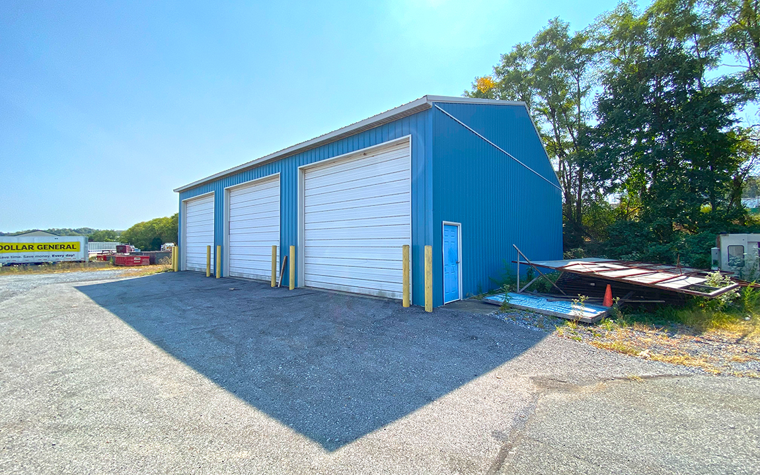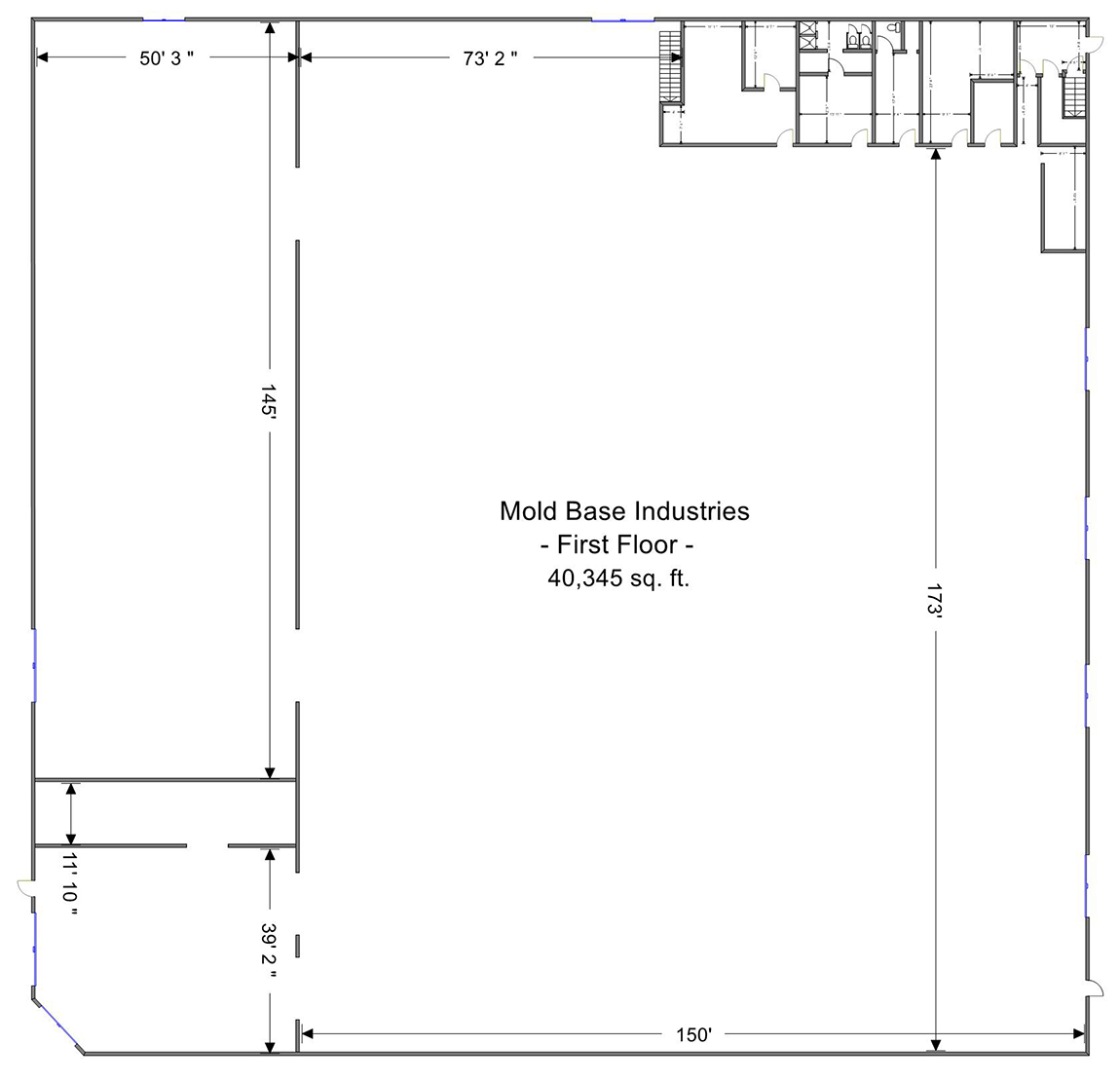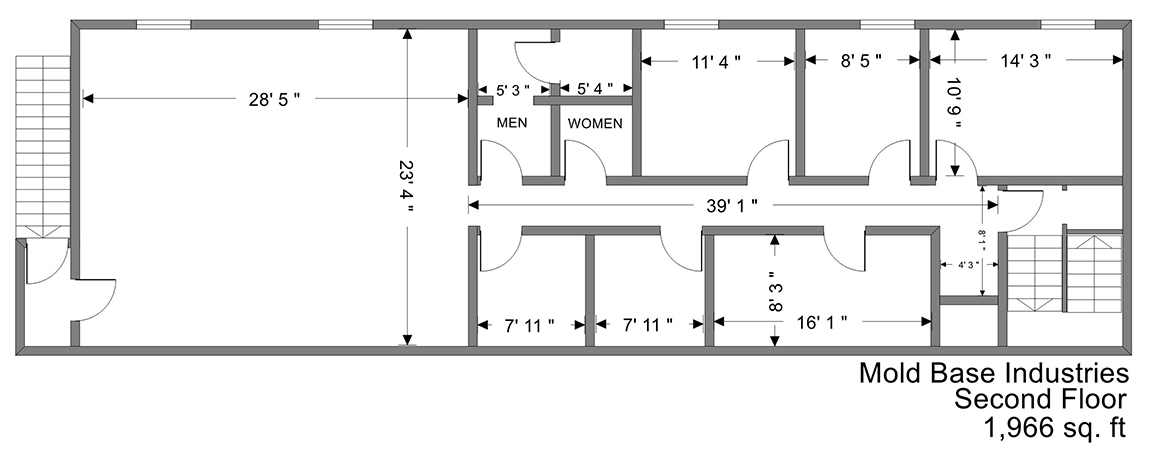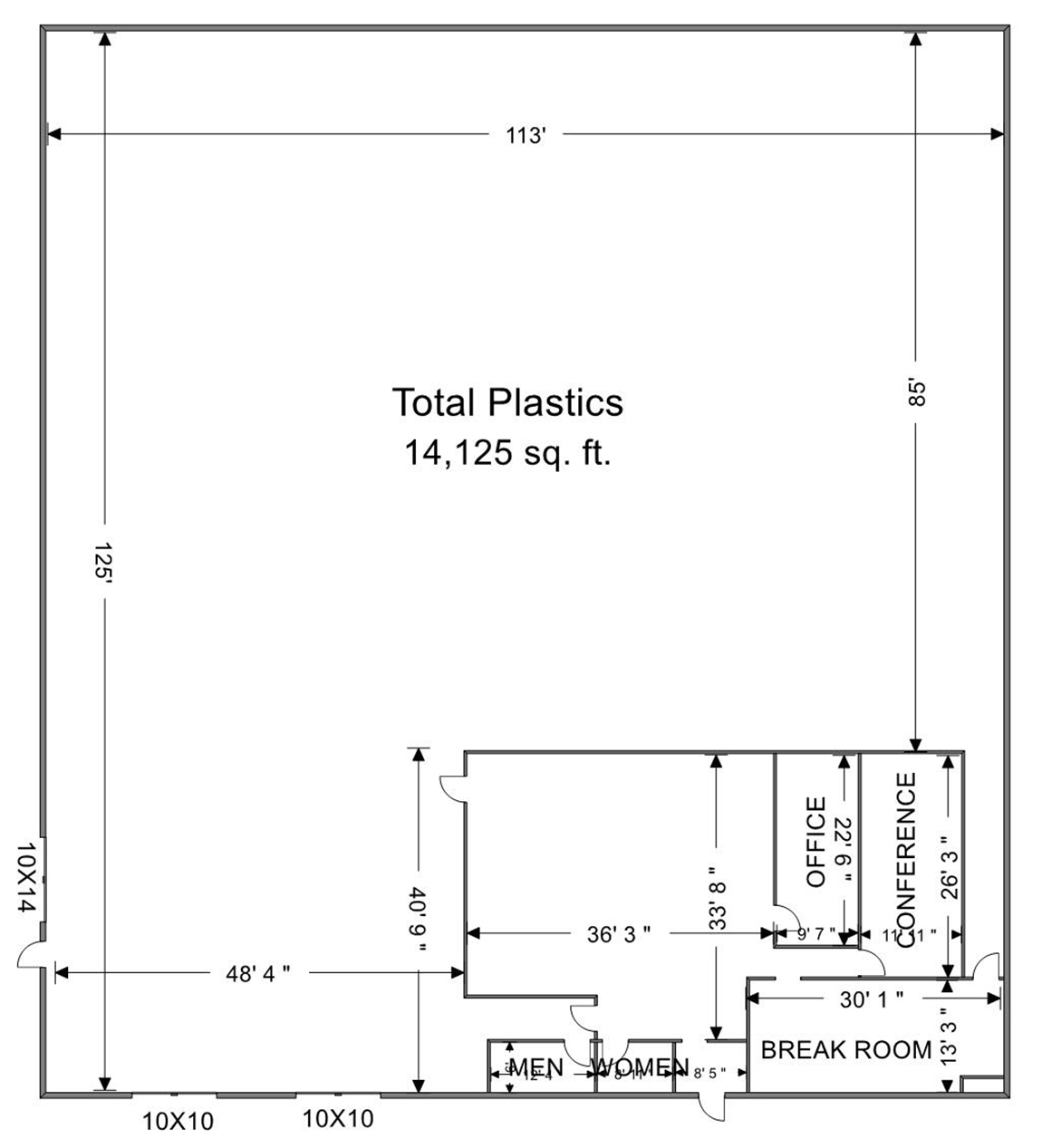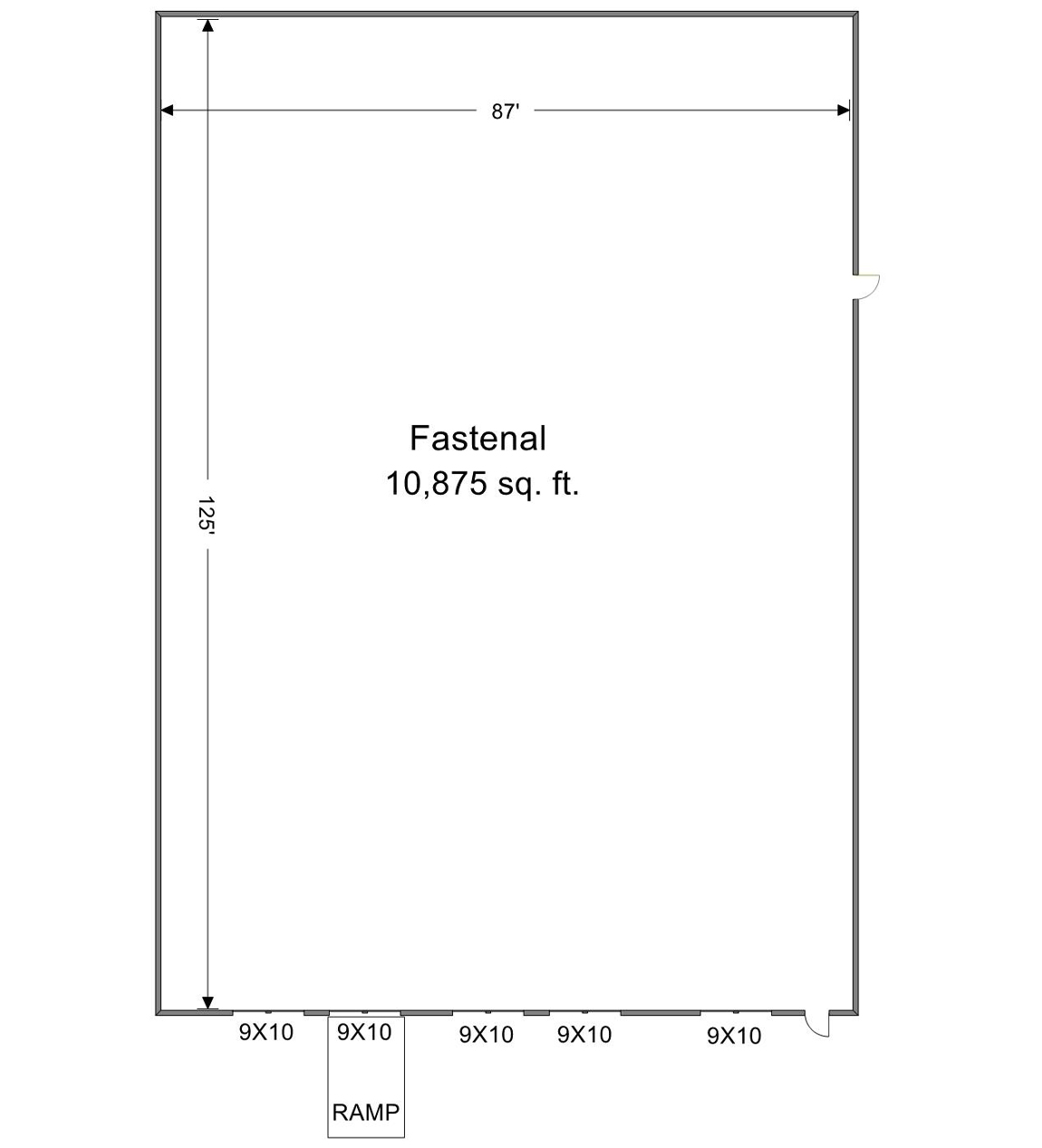
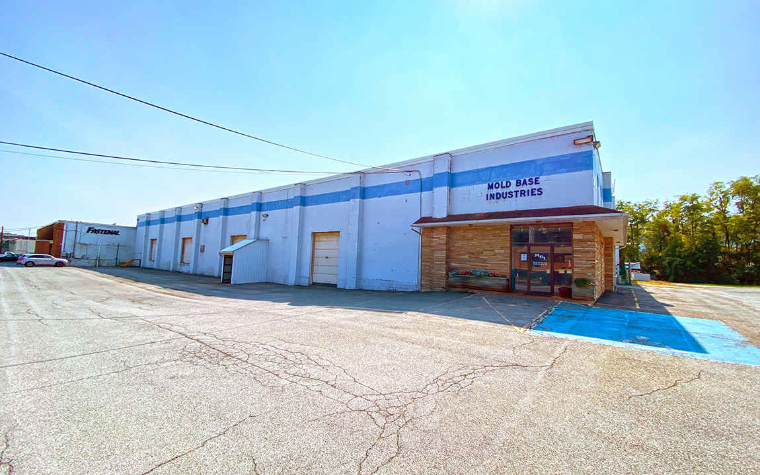
7501 Derry Street
Harrisburg, PA 17111
Dauphin County, Swatara Township
For the first time in 30 years, this expansive industrial/warehouse building is available for sale. Spanning over 65,000 square feet, the property includes 40,345 SF of vacant office and industrial space, along with two long-term tenants occupying approximately 25,000 SF (under renewal terms through summer 2028). The facility is well-equipped with multiple drive-in doors and docks, offering exceptional functionality and versatility. Sale includes an additional pole building at the rear of the building.
| Square Feet Available | 65,345 SF |
| Lot Size | 4.99 AC |
| Date Available | Immediately |
| Price | $3,925,000 |
Zoning
M-L Light Manufacturing and Industrial District which permits a wide variety of commercial and industrial uses such as construction company or tradesperson’s headquarters, offices or clinics, personal services, repair services (household appliance), retail stores, trade/hobby school, assembly or finishing of products, distribution, fabricated metal products and/or machine shops, industrial equipment sales, rental and service, machinery, warehouses or storage, wholesale sales and much more.
Building Information
| SF Available | 65,345 |
| Additional information | See listing agent for Fastenal and Total Plastics' lease terms. |
| Total SF in Building | 65,345 |
| Construction | Block and brick |
| Year Constructed | 1973 |
| Elevator | None |
| Number of Floors | One |
| Sprinklers | None |
| HVAC | Gas heat and electric A/C |
| Ceiling Type | Office areas have acoustic tile. Warehouse areas are exposed. |
| Ceiling Height | MBI office area: 7'10" / MBI industrial area: 14'2" to HVAC pipes, 18' to power pipe and 22'8" to deck |
| Floor Type | Office areas have LVT and carpet. Warehouse areas are concrete. |
| Business ID Sign | On building |
| Basement | None |
| Restroom | Multiple throughout each section. |
| Electrical Capacity | MBI: 480 volt, 1600 amp, 3-phase electric |
| Roof | MBI: White flat rubber roof (installed in 2020/2021). Fastenal and Total Plastics: flat rubber (maintained over the years). |
| Walls | Office areas are panel and drywall. Warehouse areas are block. |
| Lighting | Varies throughout, mostly fluorescent and LEDs. |
| Column Spacing | MBI: 50' |
Demographics
| Radii | Population | Households | Household Income |
| 1 | 7,165 | 2,783 | $109,897 |
| 3 | 43,840 | 17,429 | $111,989 |
| 5 | 55,855 | 55,855 | $95,912 |
| Traffic Count: | |||
Land Information
| Acres | 4.99 AC |
| Total Acres Available | 4.99 AC |
| Land SF | 217,364 |
| Frontage | Over 575' along Derry Street |
| Parking | All in-common |
| Topography | Generally level |
| Flood Zone | No |
| Tax Parcel Number | 63-018-138 |
Industrial Information
| Warehouse Size | Varies per section (see attached floorplans) |
| Office Size | Varies per section (see attached floorplans) |
| Dock Doors | MBI: 4- 10x10's / Fastenal: 4- 9x10's / Total Plastics: 2- 10x10's |
| Drive-in Doors | MBI: 5- various sizes / Fastenal: 1- 9x10 ramped / Total Plastics: 1- 10x 14 |
Utilities
| Water | Public |
| Sewer | Public |
| Gas | Yes |
Sales Information
| For Sale | Yes |
| For Lease | No |
| Price | $3,925,000 |
| Real Estate Tax | Approximately $48,680 annually (2024) |
| Transfer Tax | To be split equally between Buyer and Seller |
| Expenses | Some on file - see listing agent |
| Insurance | Per Buyer's carrier |
| Inventory | Some furniture may stay |
| Financing | Cash or conventional |
| Date Available | Immediately |


